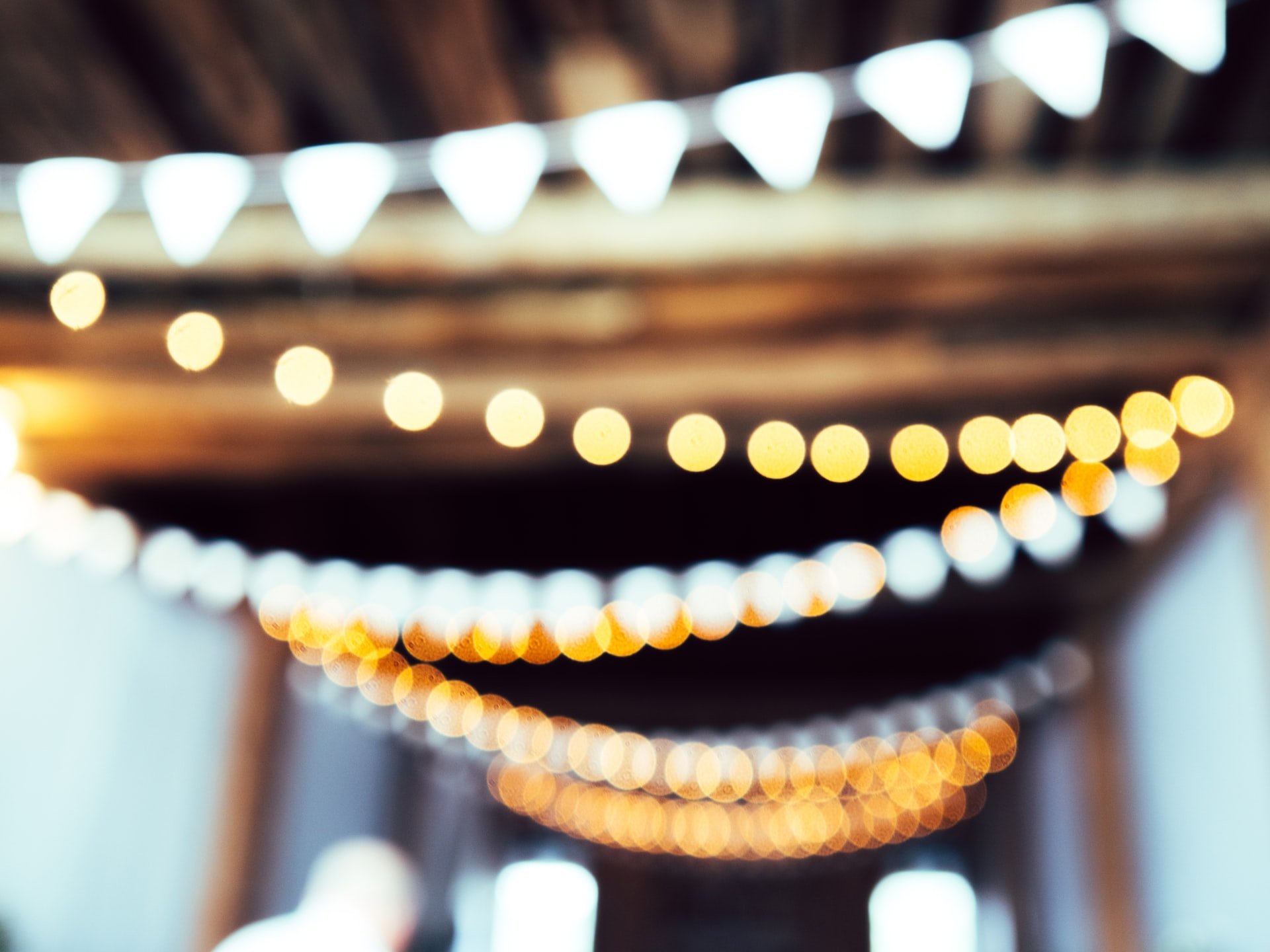
Community Event Space + Exhibition Kitchen
Re-inventing + Activating An Existing Idle Urban Corner property
Initially a small scale remodel to an existing single story building with site improvements; this project has grown into a new-ground-up multi-story community destination event space that will feature a fully functional commercial exhibition kitchen with chefs table and semi-private indoor/outdoor event space, live-work studios, and site and rooftop communal amenity spaces, and commercial ghost kitchens!
Located in Long Beach, California.
DU DESIGN is providing complete interior design services, including finishes, materials, site and interior furniture concepts, custom millwork, and lighting specifications; and is providing design consulting on the property site layout, exterior façade, and architectural floorplans.


